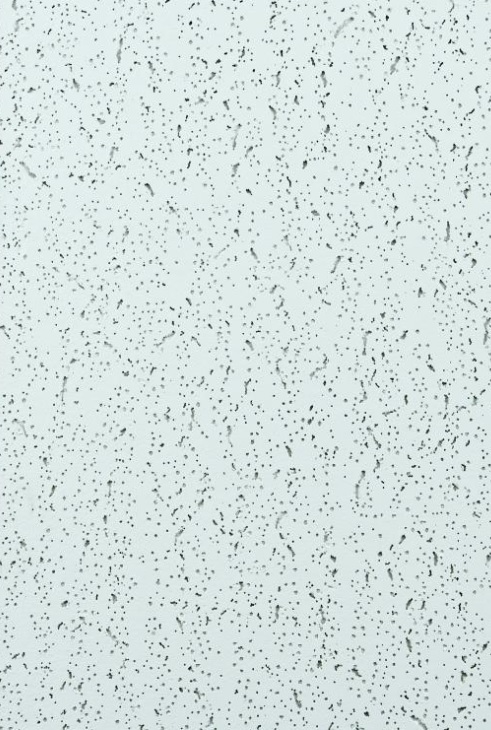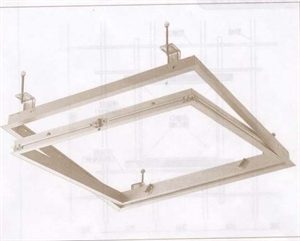Description
1. Product Information
| Size (T x W x L) | Pattern | System | Edge | Package | YC Code |
| 12mmx600mmx600mm | Travertine Delica | Gypsum | Square | 12pcs/ctn | PSAAD016 |
| 15mmx593mmx593mm | New NDF | Metric | Reveal | 12pcs/ctn | PSAAD004 |
| 15mmx600mmx600mm | Travertine Delica | Gypsum | Reveal | 12pcs/ctn | PSAAD014 |
| 12mmx600mmx1200mm | Travertine Delica | Gypsum | Square | 10pcs/ctn | PSAAD006 |
| 12mmx600mmx1200mm | New NDF | Gypsum | Square | 10pcs/ctn | PSAAD007 |
| 15mmx600mmx1200mm | Travertine Delica | Gypsum | Square | 10pcs/ctn | PSAAD008 |
2. System explanation
| System | Explanation | |
| Gypsum System | Metal stud length: |
3.63m (Main), 0.605m (Cross) and 1.21m (Cross) |
| DAIKEN board size: | 60cmx60cm or 60cmx120cm | |
| Metric System | Metal stud length: |
3.6m (Main), 0.6m (Cross) and 1.2m (Cross) |
| DAIKEN board size: | 59.3cmx59.3cm or 59.3cmx119.3cm | |
| Noted: If system is unmatched between metal stud and DAIKEN board, DAIKEN board may be | ||
| too loose (falling down from metal stud) or DAIKEN cannot put inside (board is larger than metal stud) | ||
3. Physical Data Summary for 12mm and 15mm thickness
| Physical Properties | Test Method | |
| Moisture Content (%) | 2.00% | JIS A 6301 |
| Modulus of Rupture(kgf/cm2) | 17kgf/cm2 | JIS A 6301 |
| Non Combustibility | As approved by the Japanese Minister of Construction under the approval No. 2026/BS476 Part 4 from Japan | |
| Fire Propagation Test | Class 0 | BS476 Part 6 |
| Flame Spread | Class 1 (0-25) | ASTM-E84 |
| Class A | U.S. Federal Specification SS-S-118B | |
| 20 | Underwriters Laboratories Inc. | |
| Class 1 | BS476 Part 7 | |
| Thermal Conductivity | 0.045 kcal/mh °C | JIS A 1412 |
4. Noise Reduction Coefficient (NRC)
NRC is the average sound absorption while the sound strike the panel on one side and
transmitted from the other side. NRC is a single number ranging between 0 – 1.0
measured at frequency 125Hz, 250Hz, 500Hz, 1000Hz, 2000Hz and 4000Hz under ASTM C 423
standard.
| Frequency (Hz) | Noise Reduction Coefficient (NRC) | ||
| 9mm | 12mm | 15mm | |
| 125 | 0.29 | 0.33 | 0.36 |
| 250 | 0.26 | 0.26 | 0.28 |
| 500 | 0.38 | 0.50 | 0.52 |
| 1000 | 0.62 | 0.63 | 0.64 |
| 2000 | 0.78 | 0.80 | 0.80 |
| 4000 | 0.95 | 0.95 | 0.97 |
| Average NRC | 0.48-0.53 | 0.53-0.57 | 0.55-0.60 |
5. Ceiling Attenuation Class (CAC)
CAC is the ability of a ceiling tile to prevent the transmission of sound between rooms with a
common ceiling space. Therefore, it rates a ceiling’s efficiency as a barrier to airborne sound
transmission between adjacent closed offices under ASTM E 413 standard.
| Frequency (Hz) | dB (Decibel) | ||
| 9mm | 12mm | 15mm | |
| 125 | 17 | 18 | 20 |
| 250 | 20 | 28 | 29 |
| 500 | 23 | 34 | 36 |
| 1000 | 28 | 37 | 39 |
| 2000 | 32 | 38 | 40 |
| 4000 | 30 | 38 | 40 |
6. Installation Guide
Place square edge or reveal edge DAIKEN board on T-bar ceiling metal stud. Make sure the system
of DAIKEN board and metal stud must be the same. For example, Gypsum system of DAIKEN board
must be used with gypsum system of metal stud.
* See detailed explanation on Topic 2. System Explanation above.
7. Why have to use DAIKEN acoustical ceiling tile?
– ASBESTOS FREE: DAIKEN is asbestos free products. Use of Asbestos, can cause
cancer and an adverse effects on the human body and the environmental.
– OUTSTANDING FIRE RESISTANCE: DAIKEN is not only non-combustibility, but also
less likely to emit toxic gas or smoke, or to melt, break, or become deformed under
normal fire conditions, protecting ceiling areas from fire.
– DAIKEN has modern and timeless pattern such as Travertine Delica, New NDF
and New Constellation
8. Guarantee
DAIKEN guarantees sagging for 10 years after installation under below conditions:
8.1 DAIKEN must be installed after cement and gypsum work has been dried and finished.
8.2 DAIKEN must be installed after work has been done such as door, window and
electronic wire installation.
8.3 DAIKEN installation shall be done under the conditions of relative humidity not more
than 80%
8.4 DAIKEN shall be installed at good ventilation area.



